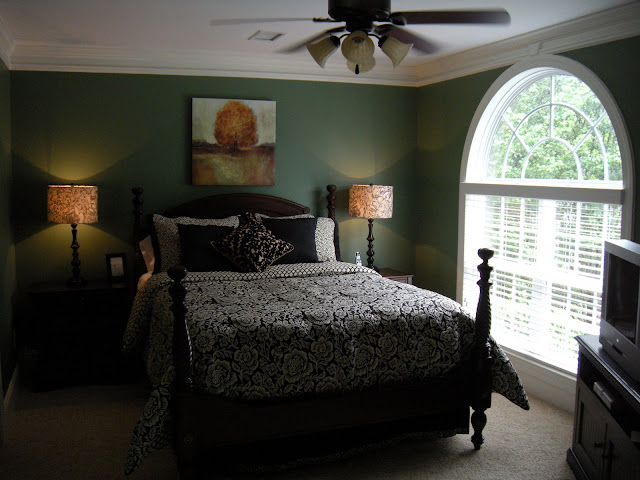Well, I’m back to the world of blogging after a couple of weeks absence. With re-doing Perfect Home after Christmas, and setting up Perfect Prom for my !!! 32nd YEAR !!! of dressing girls for their dances, I can finally take the time to scribble out a few lines on my blog. New Year’s Resolution…. to write a post at least once (hopefully twice) a week. Let’s see how I do!
I hope you remember the lake house project I worked on last year. If not, or if you are new to my blog, check the archives listed on the right side for the two earlier posts on the first and second floors . Now for the third, and final, floor. Think a three story lake house is big enough?
This floor has the least dramatic transformation. No major remodeling except for one bedroom where cabinetry was removed. This is the floor reserved for grandchildren and guests. We just spruced up a bit with new bedding, paint and a few accessories. Still it made a big impact without a big hit to the budget. Enjoy!
One of the guest bedrooms before…
And after…. with the addition of new bedding, lamp and prints over the bed. We used an existing side table. Just a few simple touches, but much more pulled together.
Second guest bedroom before….
And after… Unfortunately, this photo is a bit dark, but this room really turned out well. After a struggle, and a couple of misses, I finally found this black and white bedding which really pulled the look together. The matching lamps on each side of the bed were perfect! And we didn’t even paint this room. A real transformation on just a few dollars.
Uh-Oh, unmade bed… my client is going to kill me for showing this!
And the final guest suite. We reused this bed in another bedroom and I ordered the black and white headboard seen below.
So sharp and crisp for a teen age boys bedroom. I wish you could see this bed in person. It has an incredible finish and is really substantial. I order from this company often for my projects. They have a great look at reasonable prices. I have several pieces coming from them for Perfect Home in the next few weeks.
This is the simple cornice I did for this guest suite and bath. A great look for the lake. A boat bookcase and nautical accessories provided the finishing touches for this room.
Ta-Da! The final room! This is a sitting room off the bedroom with lots of space for the grandchildren to play video games and hang out. Hence, the reason for no pictures of the rest of the room! Trust me, they are already making good use of this room.
So there you have it, the completed Lake House Project. I was truly blessed to have this beautiful home to work on last year. My client was a dream to work with. It is so nice to start a job with a “client” and end with a new friend.
I know times are tough and not everyone is lucky enough to be able to do a major renovation on their home. I deeply appreciate any and all projects I work on… large and small! Actually, the smaller projects are a wonderful source of the instant gratification I love!
If you like what you see in my work on this, or any before and afters I will post in the future, please call me at Perfect Home. I am adding to my design resource library and have several new lines I will be sharing with you soon. A really beautiful accent furniture portfolio is on the way, can’t wait to show you! I truly love what I do… and would love to work with you in creating your own “Perfect Home”.
Reesa









No comments:
Post a Comment